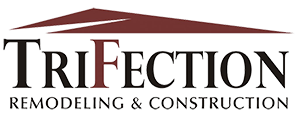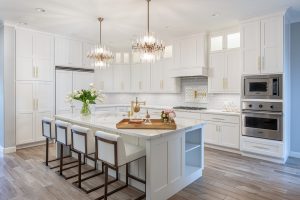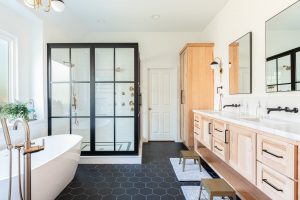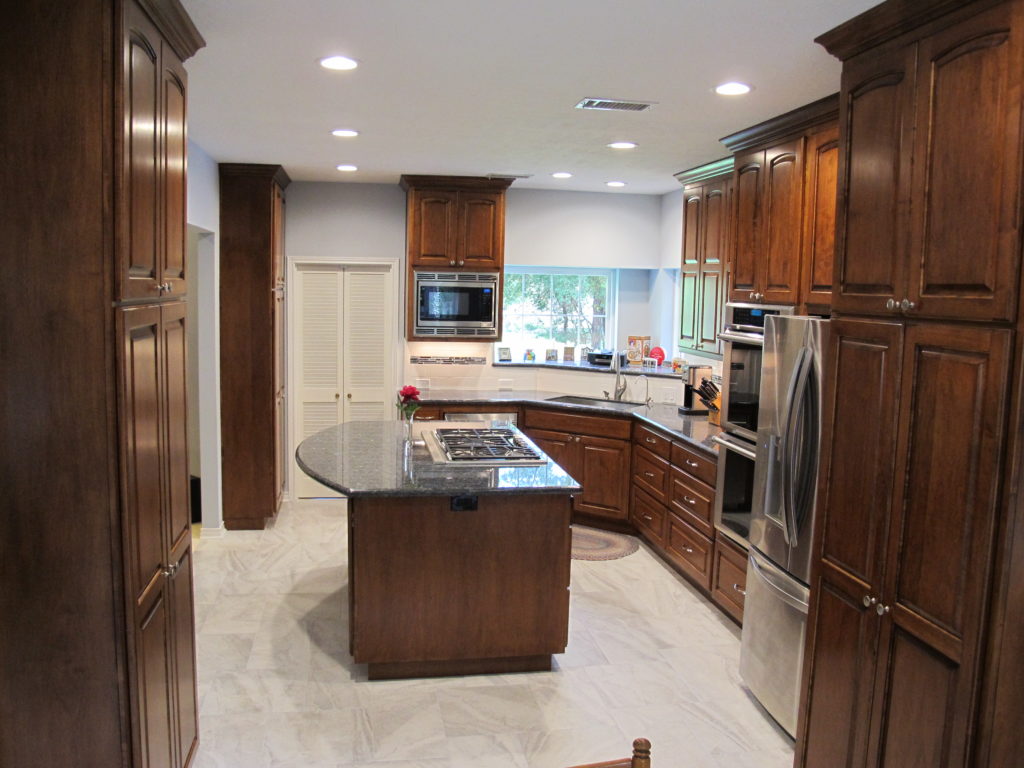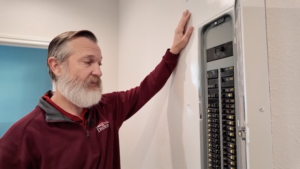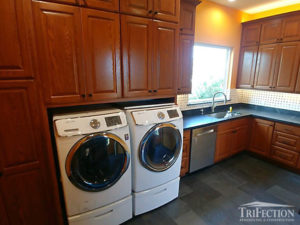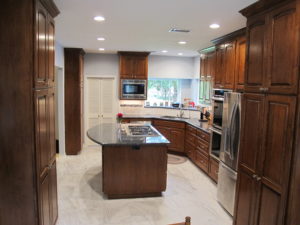 These clients in the Woodlands didn’t want just a basic remodeling project when they called TriFection. They wanted a company with professionals who could offer customized ideas on how to open their kitchen, laundry room and family room spaces for improved appearance and functionality.
These clients in the Woodlands didn’t want just a basic remodeling project when they called TriFection. They wanted a company with professionals who could offer customized ideas on how to open their kitchen, laundry room and family room spaces for improved appearance and functionality.
Expert designers and frame carpenters required
Knocking down, moving or opening existing walls in a home is no simple task. It requires not only smart design but also frame carpentry expertise to implement safely and effectively. Unlike many other companies, TriFection has both of those resources in house. Proper communication and planning among the design team, master carpenters and homeowners are essential. After meeting with these clients on multiple occasions and listening to their needs, we suggested widening the opening between the family room and kitchen. The sight lines between rooms and the ability to entertain friends and family would be greatly improved. To make it work, however, we had to remove built-in cabinets and bookshelves and make up for that lost storage elsewhere.
Kitchen and laundry room remodeling
Both the kitchen and laundry room called for a complete makeover. For better use of space, we flipped the layout of the laundry room – the washer and dryer traded places with a sink on the opposite wall.
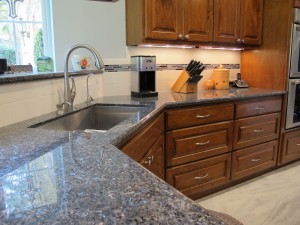 Meanwhile, in the kitchen, we eliminated the top and bottom peninsula cabinets to enhance the open feeling created by the larger family room opening. We also removed the dated fluorescent light box, replacing it with recessed LED lighting throughout the room. Next, we created a new, larger island. Then, for added storage, we installed a TriFection pantry cabinet. This popular feature nearly doubles the productive use of space and makes stored items more easily accessible.
Meanwhile, in the kitchen, we eliminated the top and bottom peninsula cabinets to enhance the open feeling created by the larger family room opening. We also removed the dated fluorescent light box, replacing it with recessed LED lighting throughout the room. Next, we created a new, larger island. Then, for added storage, we installed a TriFection pantry cabinet. This popular feature nearly doubles the productive use of space and makes stored items more easily accessible.
TriFection remodeling means custom cabinetry
Our next step in this remodeling project was installing our new custom cabinets in both the kitchen and laundry room. We used solid maple wood fronts finished with a beautiful Chestnut stain. Maple is a tight-grain wood that requires very skilled cabinet finishers to achieve the desired look. Based on the TriFection team’s many years of custom woodworking experience, we were once again up for the challenge.
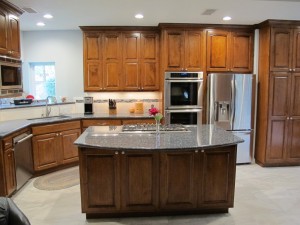 Under cabinet lighting shows off the stunning Blue Pearl granite countertops in both the kitchen and laundry room. For added visual appeal, we created a new backsplash using Brites white glossy tile from Interceramic in two sizes, nicely accented with a 4” mosaic liner.
Under cabinet lighting shows off the stunning Blue Pearl granite countertops in both the kitchen and laundry room. For added visual appeal, we created a new backsplash using Brites white glossy tile from Interceramic in two sizes, nicely accented with a 4” mosaic liner.
Flooring completes this remodeling project
Finally, our client chose Bianco tile for the floor, using 18″x18″ and 24″x24″ tiles in a hopscotch pattern for a more distinctive look.
These clients’ new space is now greatly modernized and far more open – just another example of how TriFection’s master craftsmen bring together Form, Function and Fit.
